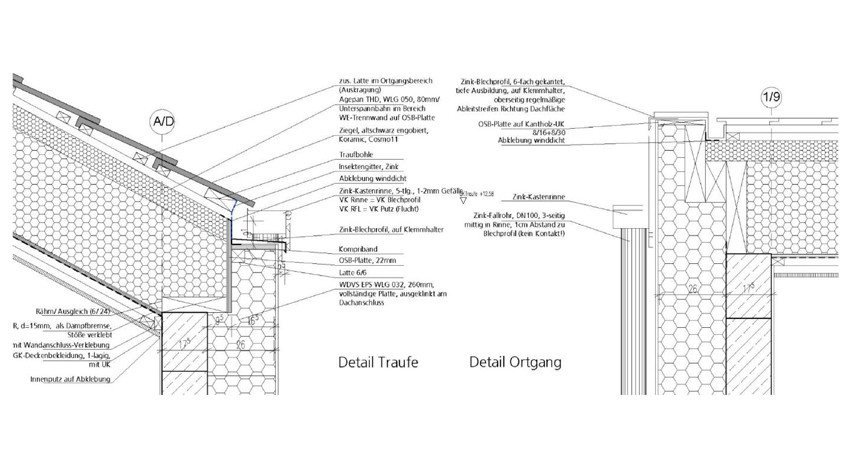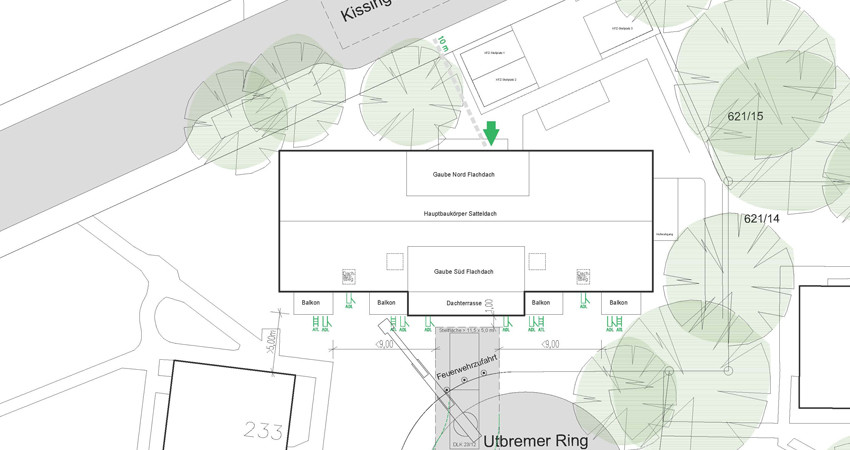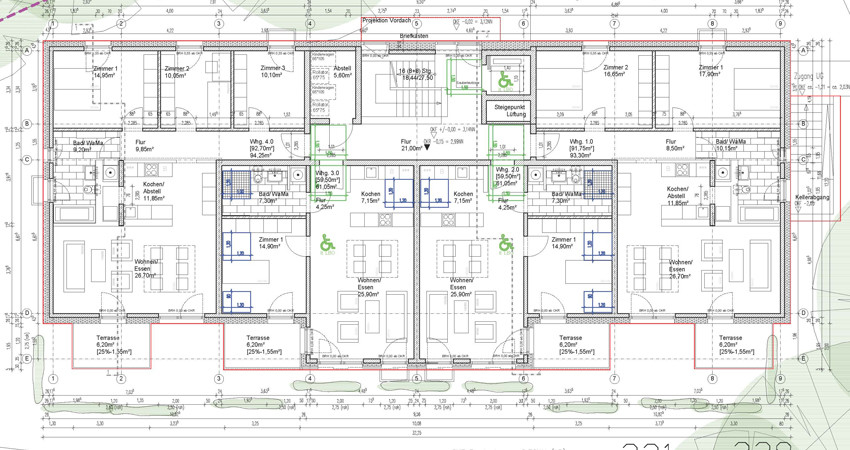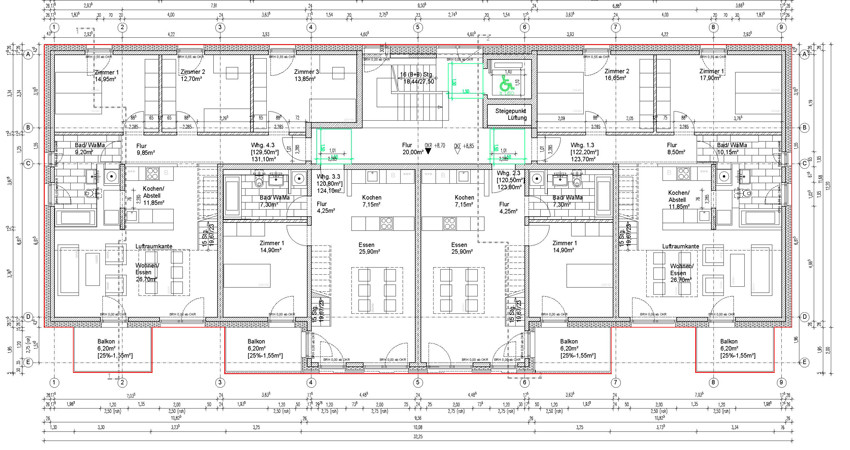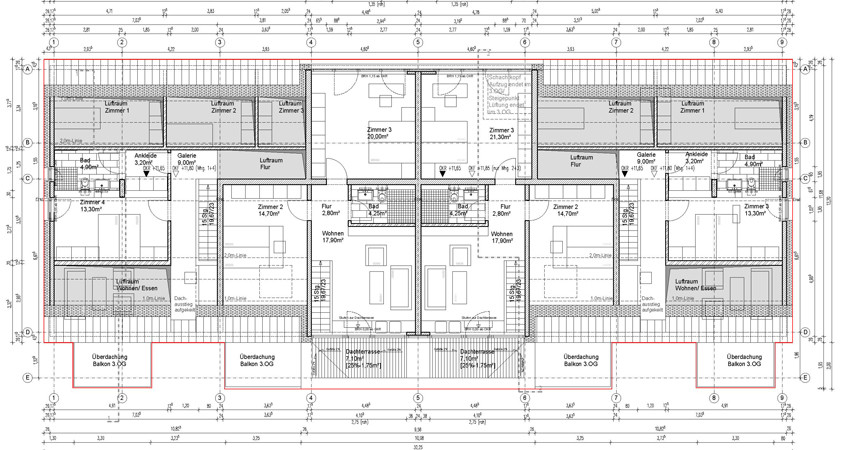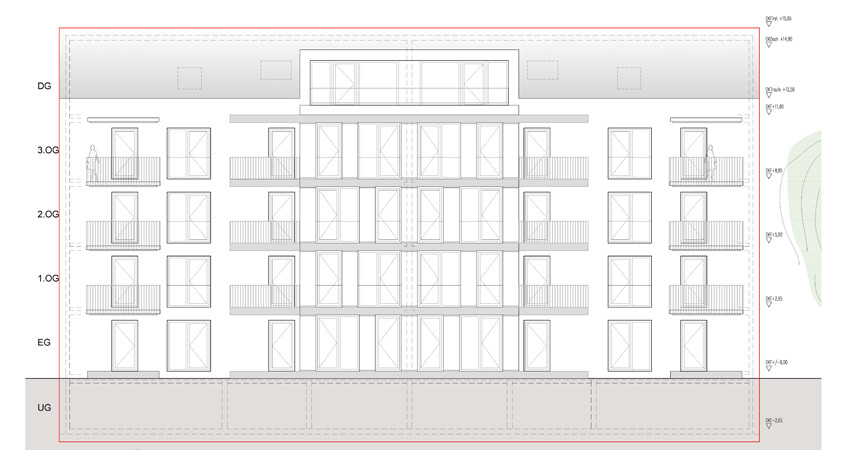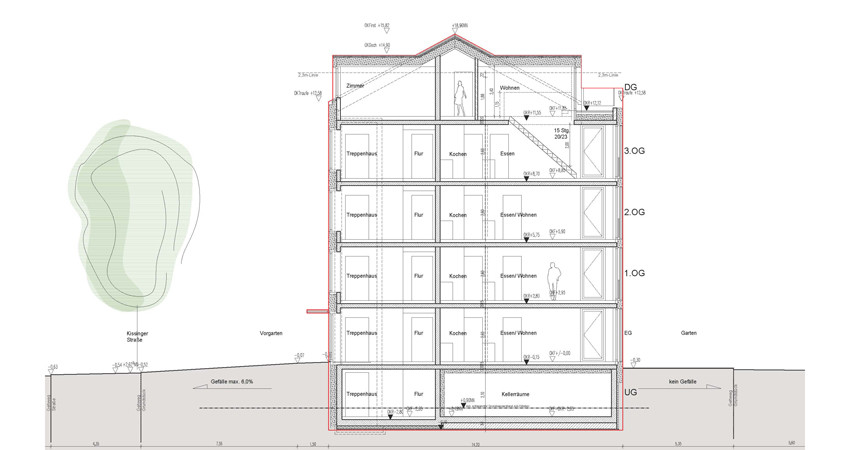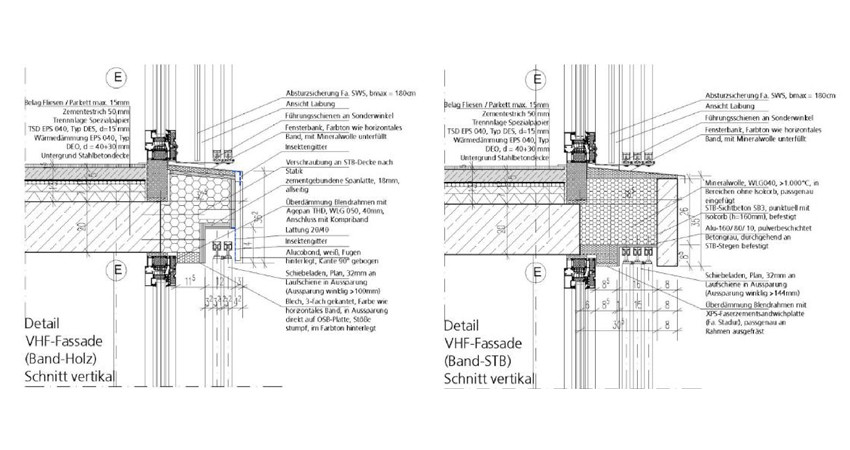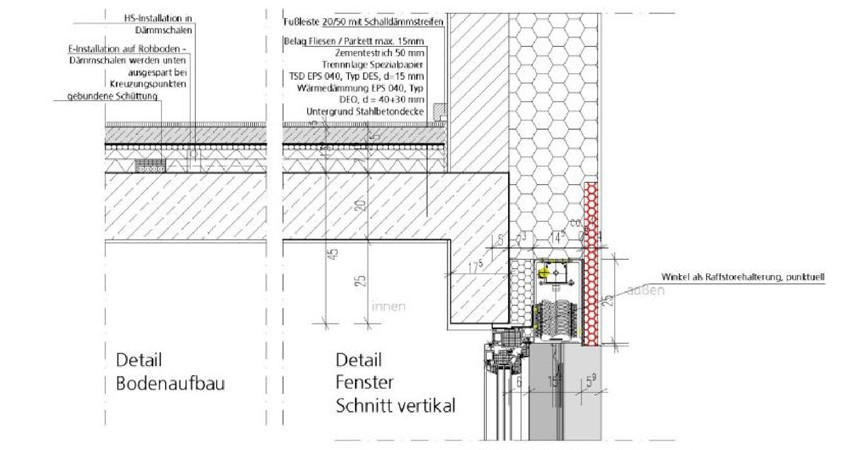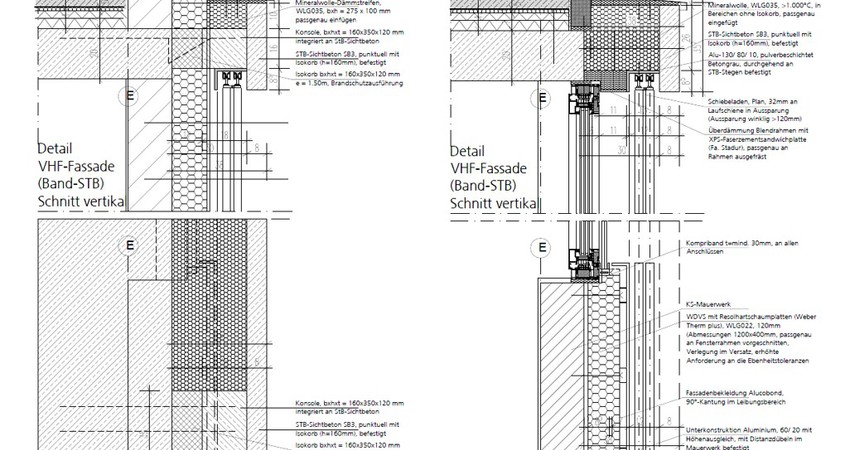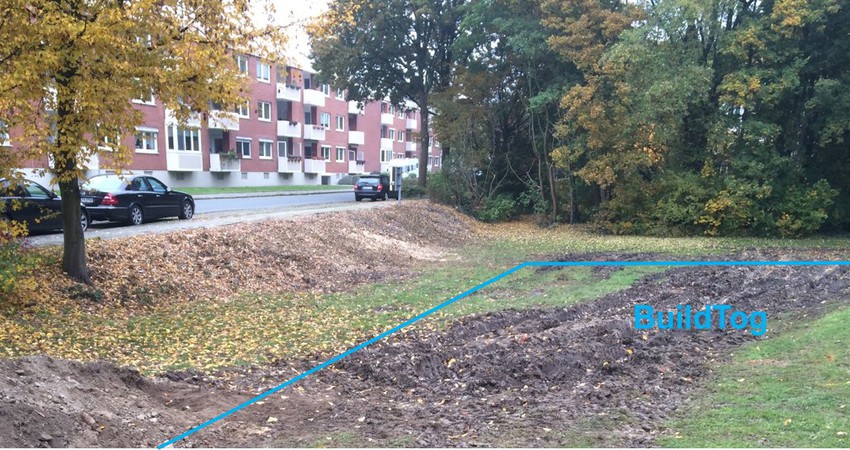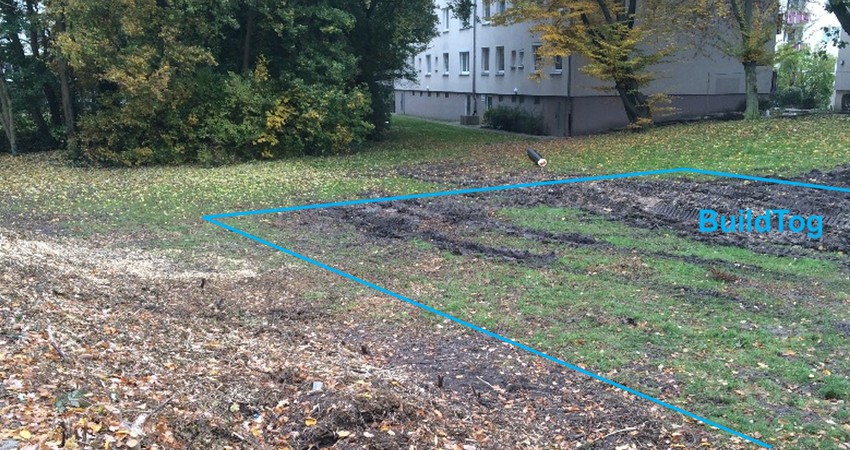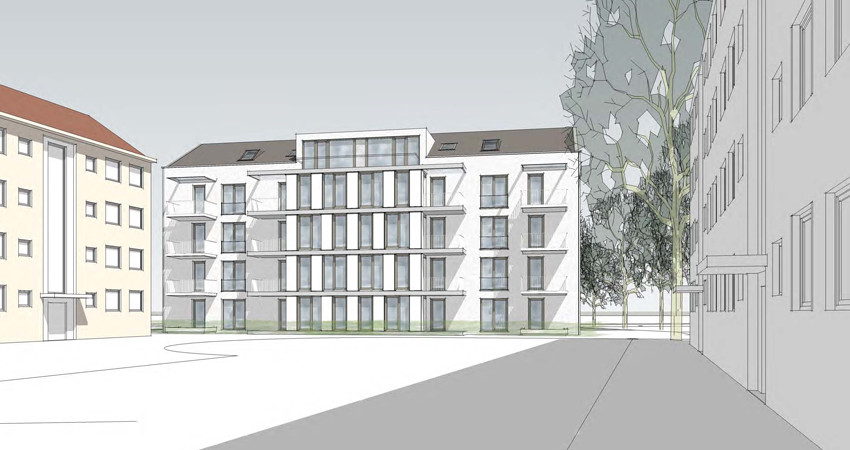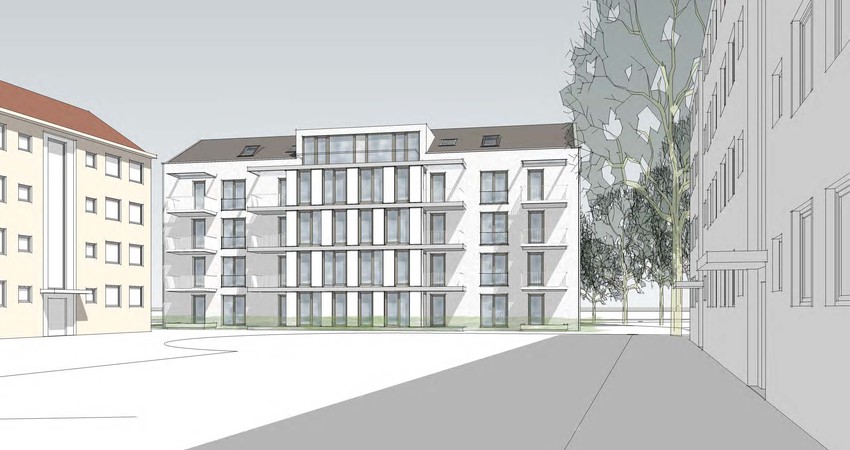Bremen, DE
Project description
Site
The site is situated in Findorff, a neighbourhood close to the centre of Bremen. The residential surroundings are given distinction by an ensemble of buildings of the 1950ies which form courtlike structures. One of these buildings had to be demolished because of a defective foundation. The new building shall fill this void.
Design description
The main façade faces the court towards south. It is accentuated with balconies and terraces forming an risalit. The northern façade is rather shut though forming an entrance on Kissinger Straße. The pediments face east and west. The height of the building and the pitched roof refers to the adjacent buildings facing the courtyard on the western and eastern side.
Use
The new building provides space for 4 apartments from ground floor to second floor. Wheelchair accessibility is guaranteed thanks to a barrier-free entrance on the ground floor and an elevator. In addition there are 4 maisonettes on the highest floor. Every apartment has a private outdoor area for example terrace, balcony or private gardens on the ground floor.
Construction
The building is planned as a solid structure consisting of reinforced concrete and masonry covered by insulation.
Energy efficiency standards and building
The building is to be certified as a Passive House. This standard is reached by optimizing insulation and implementing a ventilation system with heat recovery. The remaining small demand of heating is provided by district heating – powered by a combined heat and power plant.
Number of dwellings: 16
Living space: 1.444 m²
Building volume 7.489 m³
LUWOGE consult
